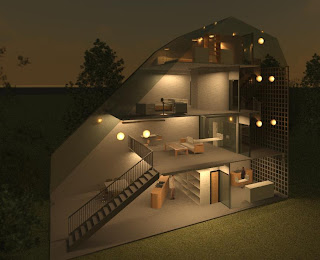2011年3月26日星期六
2011年3月25日星期五
2011年3月23日星期三
ARCH 653 Project 1
This project is for my BIM class ARCH-653, which is given by Dr. Wei, Yan. In this Revit Modeling design, I use Hauer-King House—Future Systems which is located in London as my template to create my own Revit Model. The Architect of this house is Martin Pawley.
I scanned all of the Drawings for this house first. After that, I used Auto CAD for measuring it.
What will I do in my project?
When I got the dimensions information, I tried to figure out which component in this house should be the challenge for me. First, although this house is small, it built in an untraditional shape,and the layouts are different floor by floor. Second, there is no
 official roof for this house. I need to find the method to create the roof with curtain wall. Third, how can I create the wall as a whole one, if the shape of the wall for every floor is different? Forth, to which component in this house can I add the parameters for achieving the sustainable design propose?
official roof for this house. I need to find the method to create the roof with curtain wall. Third, how can I create the wall as a whole one, if the shape of the wall for every floor is different? Forth, to which component in this house can I add the parameters for achieving the sustainable design propose? Paramatric Modeling
I created four instances, following are the pictures of them
 |
| 1'x1' 2'x2' |
 |
| 5'x5' |
3'x10' The process for creating this family is: · Creat fin family first · Load fin family into Curtain wall and fin family · Load Curtain wall and fin family into Project For creating the basic fin family, I divided it into three parts, the Front part, the middle part and the back part. For the front part I added the “Front Depth of the Fin” factor. As its name indicates, this factor is used for controlling the front depth of the fin. for the middle part, I added the “width of the connection” factor, which used for controlling the width of the fin's connection. In addention, I added the “Thickness of the glass” factor.If we need to adjust the thickness of the curtain wall, we should change this factor. I added the “back depth” factor for the back part, this part is used for fixing the fin on the curtain wall. After that, I extracted it and loaded it into the new family “curtain wall and fins family” I wanted the space of fins and the width of the fins will be changed when I adjust my input, so I input my equations in this family. |
Other Design Elements
For explaining the function of every room, I added different furniture for different rooms. I adjusted some furniture families for making them more suitable for my project.
I defined a color scheme based on the area function and I named all of the rooms. In this method, others will know the what the room used for more directly.
 For this project, I added five sections.
For this project, I added five sections. People can go to different section for knowing more about my project.
Rendering Pictures
This is the curtain wall I created by creating my own family.
I created this curtain wall with mass founction.
This is the artifical light with daylight view, I grouped the lights into different type so I can turn off/on the lights quickly by click off/on light group.
订阅:
博文 (Atom)

























